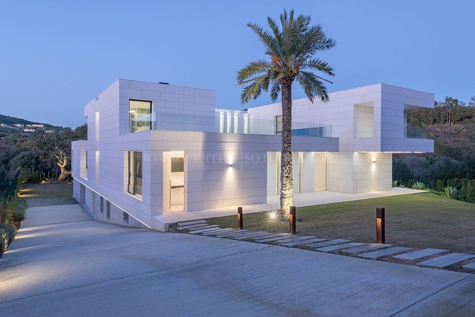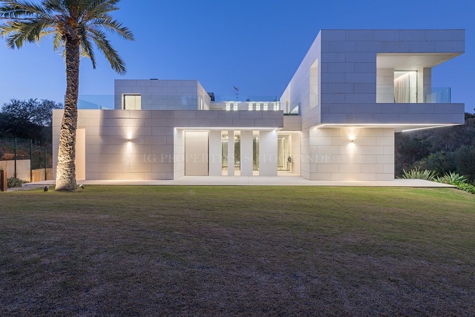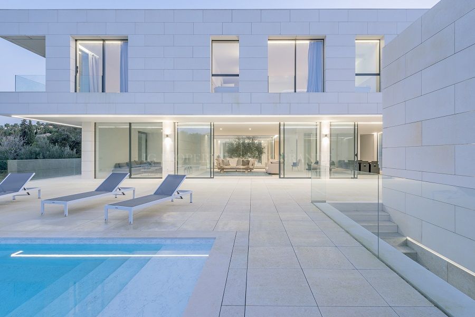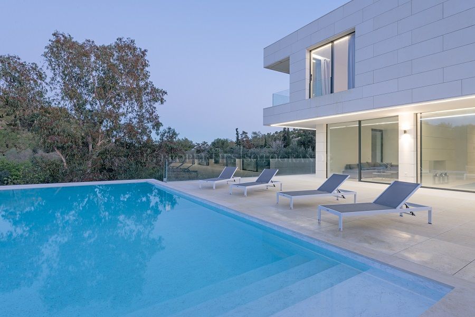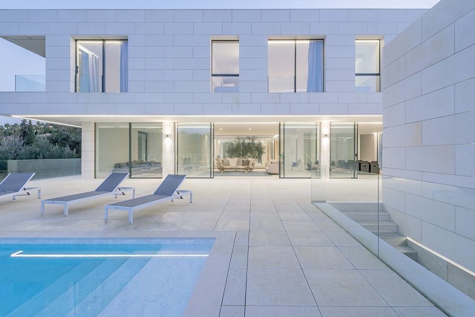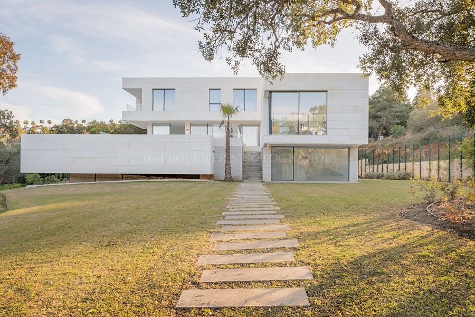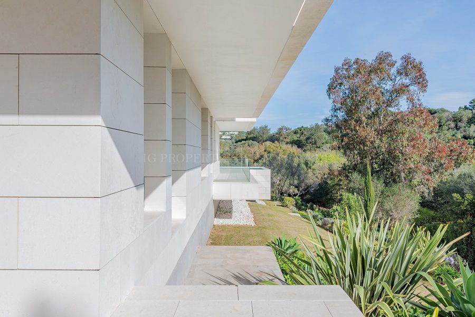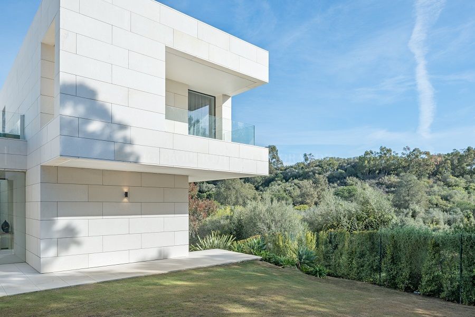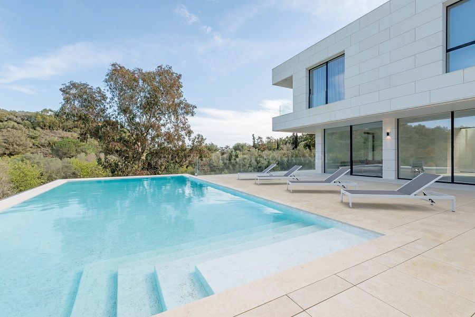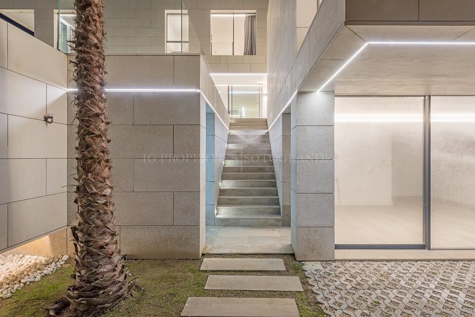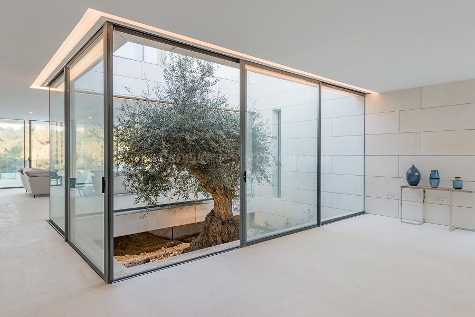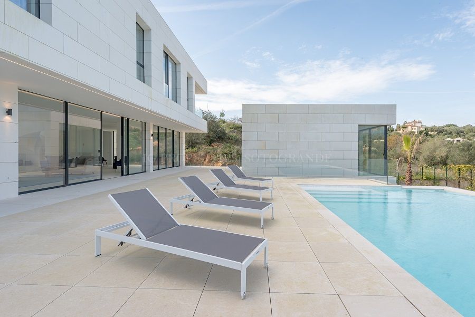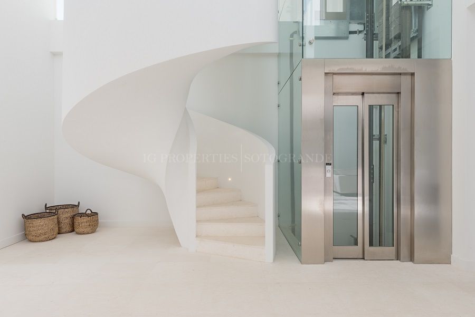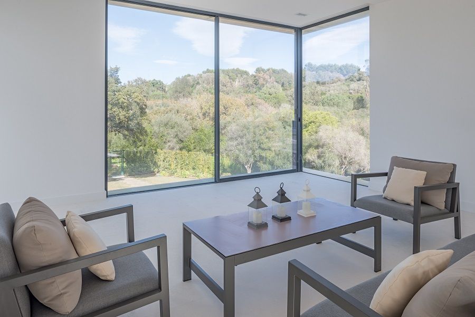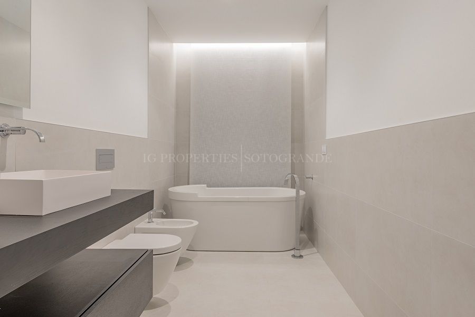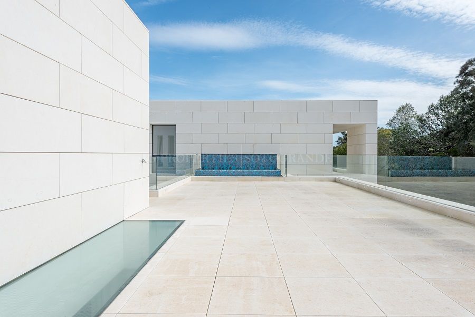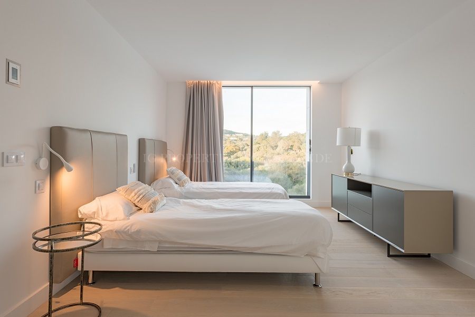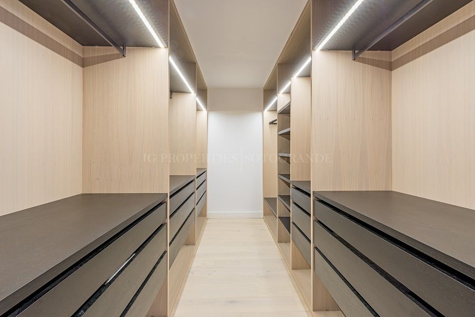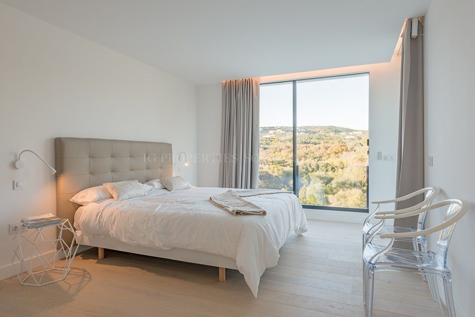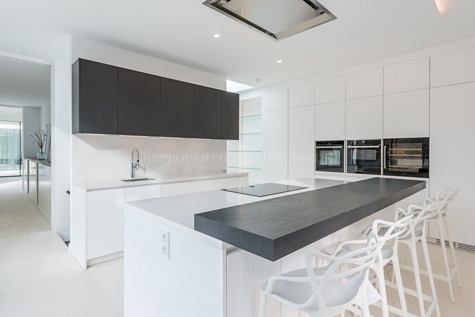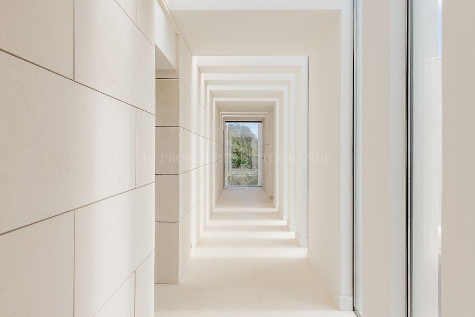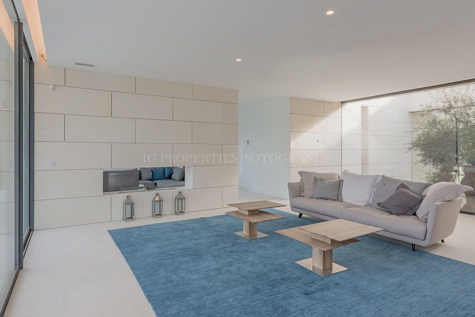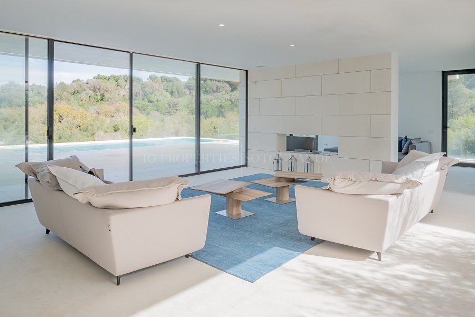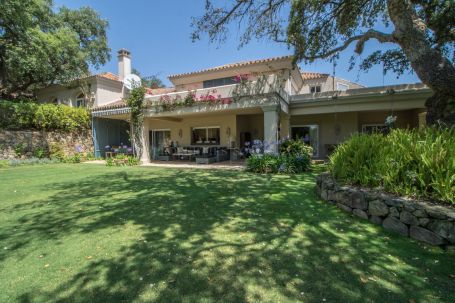
This villa is inspired by the masters in the 20th century. It has well defined geometric forms that harmonizes with the lanscape. The volumes are developed by the purism, with elegant designs and fine materials and they respect the existing forest which make the villa independent.
Location
An exceptional environment
The surrounding houses are located in large plots so they are not seen due to the already grown trees in the existing forest.
Exterior
The project responds to sculptural concepts with minimalistic and geometric designs leaning on mathematical proportion. These architectural pieces stay balanced between the artistic spontaneity and the precision of the algebra.
Interior
Quality design
The villa has wide spaces and spectacular views. The main floor is drilled with a patio and it leads to a solarium with an infinity pool hanging into the forest.
This project was born with the idea of skillfully conquering a very steep hill and settling on top to enjoy a view full of vegetation. Our intention was to get the house to rise above the forest, without invading it and gracefully, without apparent effort. It was about positioning oneself in another layer of the hill to coexist with the landscape. Each one with its space but solving the integration in the whole. In this project, the landscape and the complexity of the hill were an indispensable backdrop for the understanding of the building.
As a starting point, a platform was devised in the upper part of the terrain from which a pool hangs out into the landscape. The access door directly offers a clean view of the forest. This platform distributes the program with two simple gestures: a transparent tube that cuts out the platform to integrate an ancient olive tree into the project, and a circular staircase that grows to the top floor. Both the olive tree and the staircase are elements that compositionally generate vertical thrusts on the platform, incorporating natural light in the center of the building.
The shape of the house responds to a studied geometry, with a system of proportions between the different spaces, with a balanced dialogue between the open and closed spaces. We consider it essential that those who inhabit a building understand the spaces, volumes and routes in a very clear way. All our effort is to simplify the pieces and that beauty is the result of that compensation system between emptiness and matter. On the upper floor, the two blocks of rooms and the double height that the staircase allows to grow are joined by a piece of another nature. The light that enters this prism, draws sequential rings of light that mark the route to the rooms. This transit between light and the absence of it reveals the twin relationship of that space with the other volumes, at the same time that it frames the landscape at its two ends.
Details of this Villa for sale in Sotogrande Alto
- Mountainside
- Air conditioning
- Close to schools
- Surveillance cameras
- Fully fitted kitchen
- Country view
- Mountain view
- Underfloor heating (throughout)
- Close to golf
- Video entrance
- Brand new
- Garden view
- Pool view
- Panoramic view
Similar Properties

