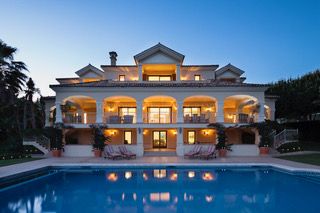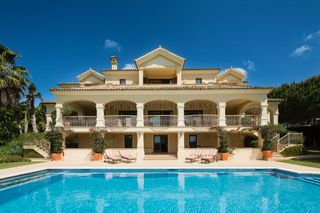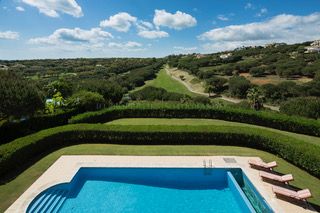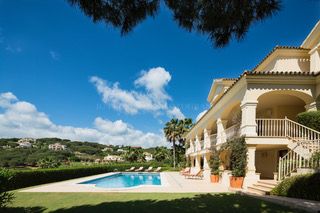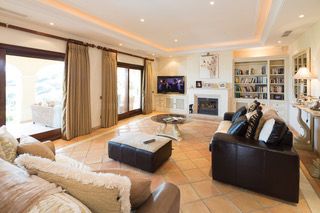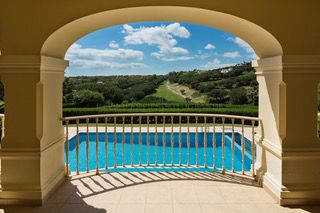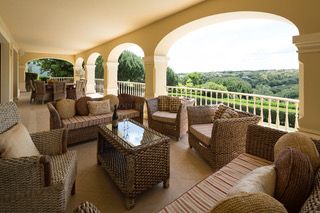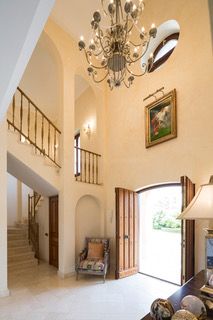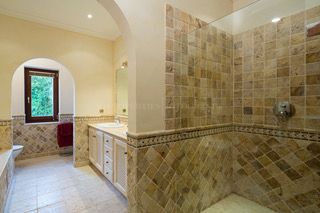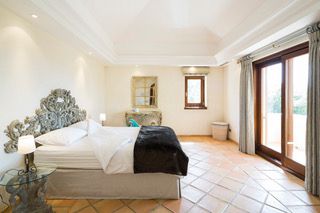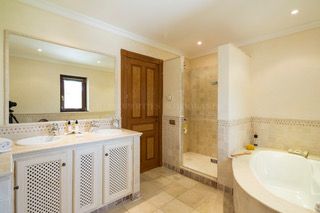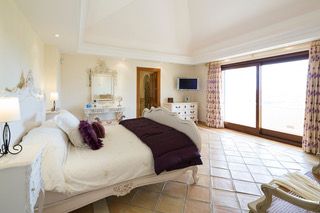Traditional villa on the 1st line of Almenara Golf, with frontal views of the Golf course.
The property was designed by architect Colin McLlundie, based in the area, a great connoisseur of Sotogrande and creator of a contemporary style respecting the Andalusian tradition, such as gabled roofs with tiles, garden porches and wrought iron.
The property is accessed through a cobblestone patio with closed and open parking spaces, in the center the main hardwood door.
Two-height living room topped with a crystal chandelier. From this first room the house is distributed very comfortably, in the left wing the large kitchen, with a large work area, and a small office, with access to the barbecue area on the large covered terrace.
Elegant dining room and living room.
To our right there is two large bedrooms with a large shared bathroom.
On the first floor there are three bedrooms with en-suite bathrooms and individual terraces.
Given its excellent location in a cul-de-sac above the golf course and south orientation, from the moment you enter the property it is illuminated with sunlight throughout the day.
Mature garden with Mediterranean pines, oleanders, orange trees on a green carpet of Bermuda grass integrate the home into nature.
In the pool and garden area there are rooms equipped with a full kitchen, bathrooms and toilets.
